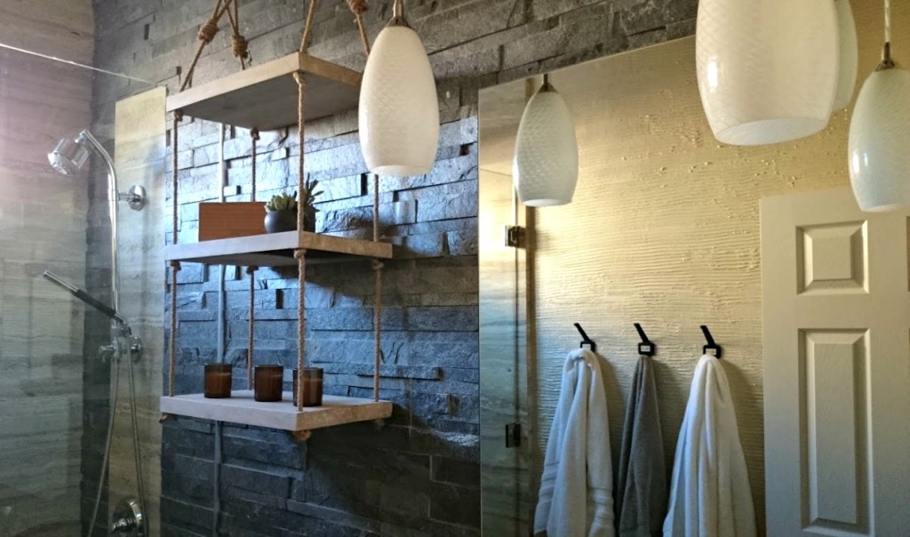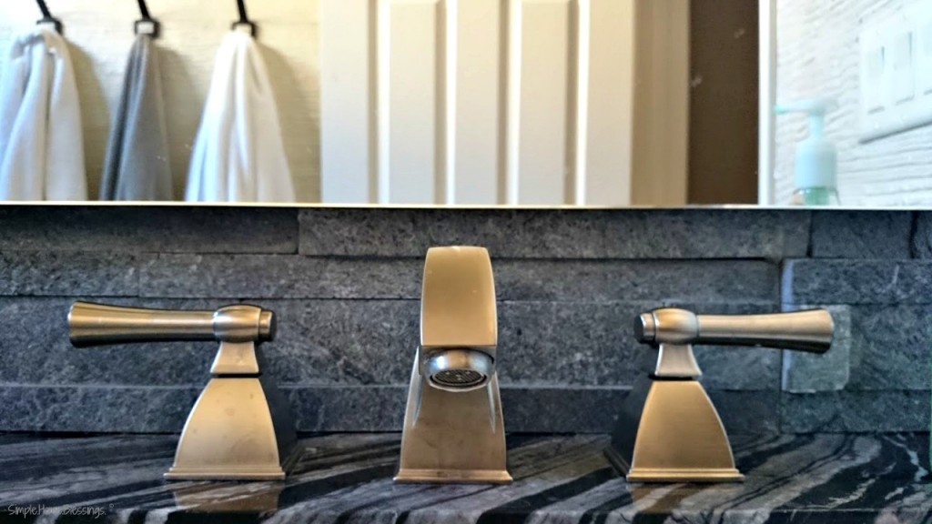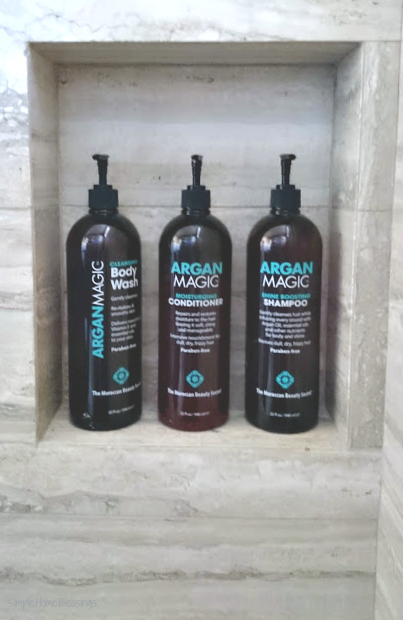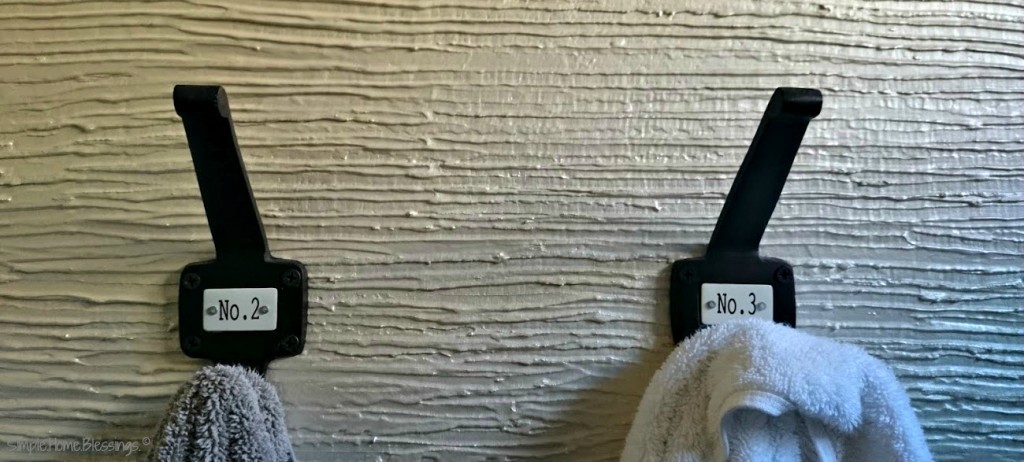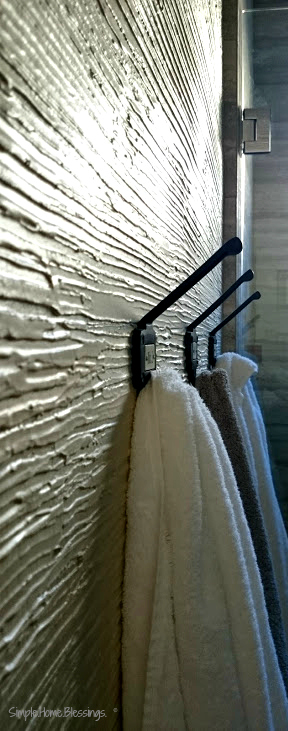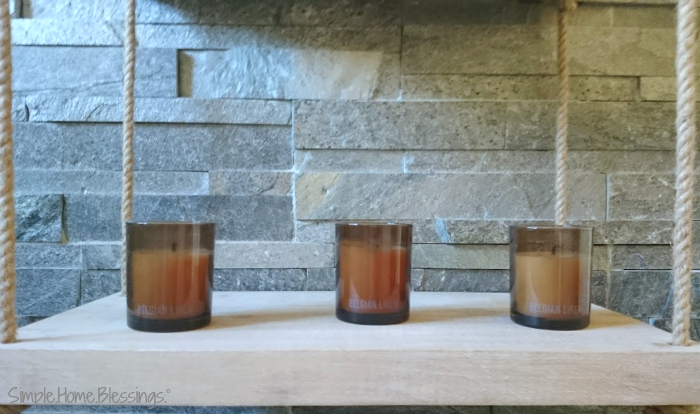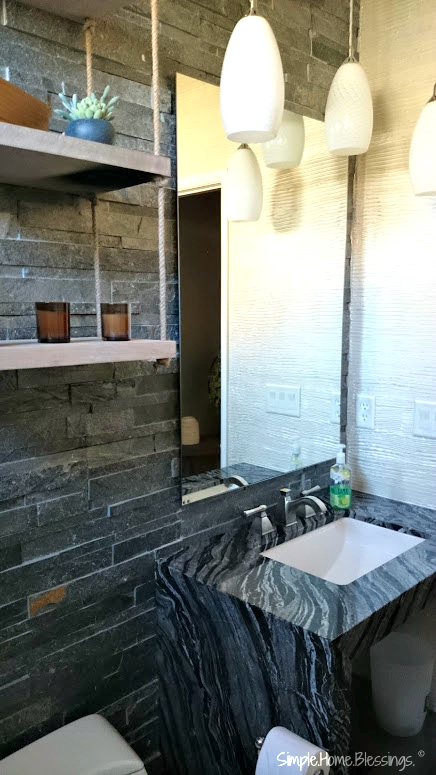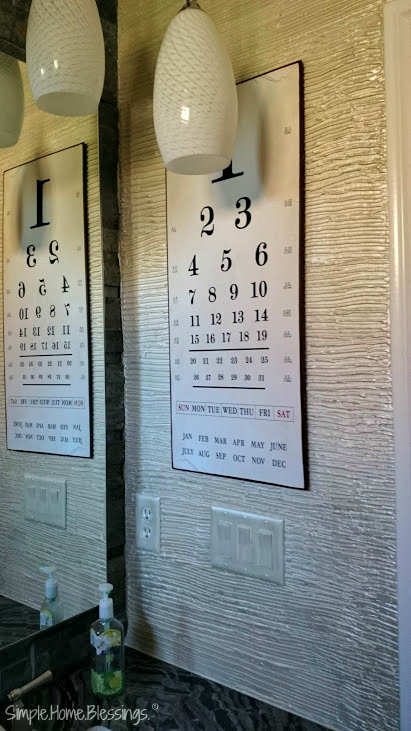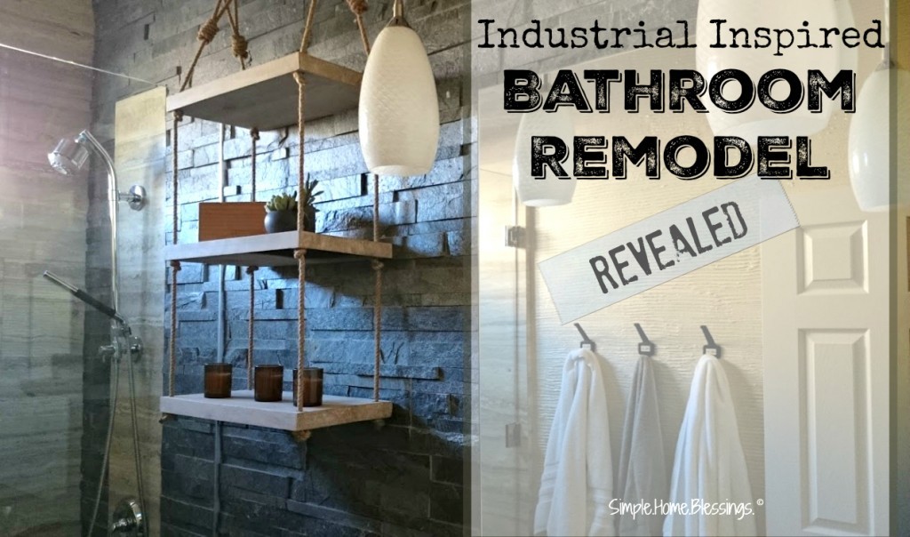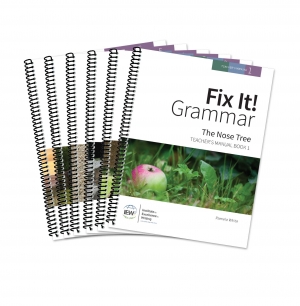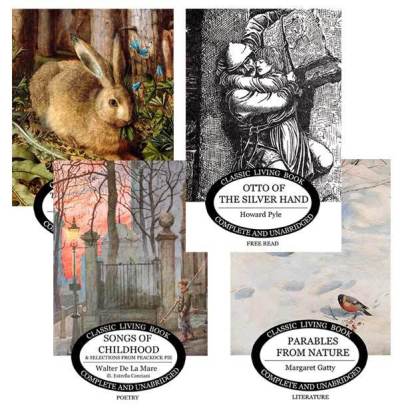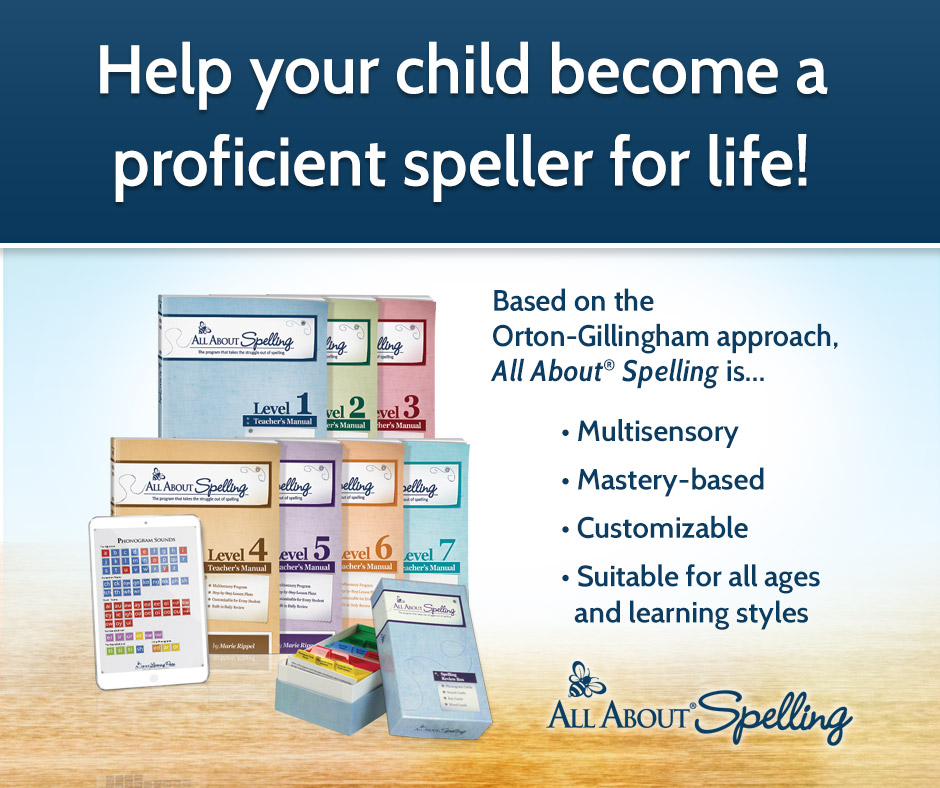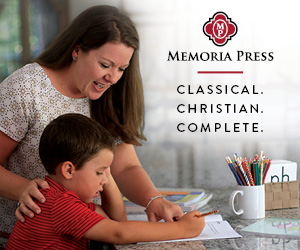I never thought the day would come where I would finally say, we are finished with our bathroom remodel. But it is here and I am so excited to reveal the final product with you.
I guess I should show you what our bathroom looked like before. It was hard to photograph (and still is) because it is so small and is tucked into a hall way down stairs. It was your standard builder-grade track home bathroom with white tub surround, white fixtures, white counter, and white cabinets. That’s about it. It didn’t inspire a lot of ohhs and ahhs.
Bathroom 1 clutter free #hopeforhome #28daystohope
A photo posted by Leah Hudson (@simplehomeblessings) on
We were definitely looking for something that worked more with our personal style. Which is kind of a murkily defined style. We like industrial. We like clean lines. Few patterns. And pops of color here and there. But what we were going for for our downstairs bathroom was “clean.” But, interesting clean.
I honestly can’t remember how all of the pieces of this room came together. Which item was the first, the inspiration. I am not sure. When you are married to a builder, you get lots of design elements thrown your way. I want to say it started with the granite counter.
It was a scrap from another job and I love the waterfall edge for it. Our granite guys really knew what they were doing with that.
We paired the granite with a stone product for one major accent wall. It is what really makes the room.
Our tile guy ripped out our old shower and we discovered a HUGE space under the stairs. I tried and tried to convince my husband to create a secret passageway (I always wanted one of those); but instead we just covered it up and added a beautiful and simple tile shower with a glass enclosure (by the way, this is how we care for our new glass shower doors – life changing, for sure). This niche was our tile guys idea – I really like it.
Another pretty awesome feature in the room is the texture we did on the remaining walls (a return wall where the light switches are and the wall opposite the toilet). We originally were inspired by a plaster technique we saw in a local shop. But we didn’t have plaster walls and didn’t want plaster walls. So, our genius drywall guy, Lorenzo came up with this using a rake trowel. and I LOVE the texture!
Our painter, Mr. Myles sprayed a beautiful Ralph Lauren metallic paint over the surface of the drywall (and the ceiling). And that is what sets off the texture of the drywall.
To put the finishing touches on the room, we added a custom made rolled stainless steel shelf under the sink (inspired by a Restoration Hardware shelf, but a whole lot cheaper!), a RH Baby & Child rope and wood shelf (hung from the ceiling) for small decorative items, and a really cool eye chart calendar for something pretty to look at (from Decor Steals).
For as long as it took for this to come together, I have to say, it was worth it. Because this is exactly what we were looking for. And the shower is amazing. Sometimes I come downstairs just to take a shower and enjoy the space. Here’s a couple more pictures for you to enjoy.
Oh, goodness! I LOVE this room!

